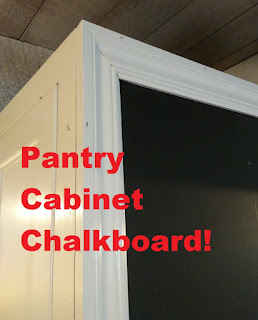Our kitchen cabinets were bought at a second hand store, and while they're excellent quality and just beautiful, the pantry sidewall was in need of a makeover.
Monday, April 23, 2018
Pantry Cabinet Chalkboard!
Our kitchen cabinets were bought at a second hand store, and while they're excellent quality and just beautiful, the pantry sidewall was in need of a makeover.
Wednesday, April 18, 2018
Kitchen Complete! (THE Last Kitchen Post, I Promise!)
Saturday, March 31, 2018
Whitewashing the Kitchen Ceiling
We tried our hand at whitewashing the kitchen ceiling and I think it turned out pretty nice.
As you recall, the tongue and groove ceiling had been cut up in places during the firefight, so we had removed the ceiling layer, leaving behind the beautiful rough cut joists and the underside of the upper room's flooring.
We used a paint sprayer for most of it, but I wasn't too thrilled with the spattering pattern it kept spraying. I think a brush would have been better, and I did a lot of touching up with a brush.
I think it's quite lovely how it turned out. Still showcases the character of the room but with a more "finished" look.
Wednesday, March 7, 2018
Kitchen Coming Along
This post will cover some of the work that's been done in the kitchen. Its not finished yet, so that will be another post later on.
 |
| Everything had to be removed. There was water inside all walls, around cabinets, etc. Of course all electrical wiring was melted as well. |
 |
| So we decided to remove the ceiling shiplap to give the ceiling a bit more character, as well as give it the appearance of being a little higher than it is. We plan on whitewashing it. |
 |
| That burned out wall has now become an open doorway that steps down into the family room from the kitchen. On the right, we've added a small bar top. |
Its definitely starting to look like a kitchen once again! I'm so excited to see it come together. I'll be baking homemade bread again soon!
Friday, February 23, 2018
We've Moved Back Home
Knowing that the homeowner would return and need his home back at any moment, we readied what we could of our house for our return. My office, and the little boy's bedroom is now our sleeping space, and the only fully enclosed, and therefore, able to be heated rooms.
We have a makeshift kitchen and eating area in the parlor. We brought the old drop leaf table in from the front porch, and cleared off some bookshelves for food storage. A workspace for coffee maker, microwave, and toaster was made from scrap wood secured over boxes and the now-unused fish tank stand.
The actual kitchen is coming along great. All wiring has been run, burnt-out wall repaired, and new insulation hung. The range and refrigerator are powered up and in use. Now we just have to hang drywall, install cabinets and sink, paint walls and ceiling, and refinish the floor.
Oh, and in case you're curious, here's where I do dishes.
Thursday, January 11, 2018
Bare-naked Kitchen



















































