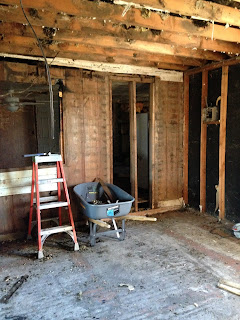Howdy!
I actually found myself googling, "Do people still read blogs?" before I sat down to write this. And whether they do still read blogs or not, I found myself compelled to add another post... even if only for my own "story keeping."
Yes, we are still YouTubing as well, but here's a quick update as to all things TwelveAcres.
With the CRAZY stuff going on in the world today, I'm withdrawing deeper and deeper into our little farm. We are making growing our own food a bigger priority this year than ever before. The fragile food system that is crumbling before our very eyes, has jolted a lot of people out of their slumber.
 |
| The fresh meat sections at our local supermarket. |
Because of that, we've upped our game.
The garden is a little bigger this year, our incubators are constantly running, the rabbits are perpetually kindling... you get the idea.
Our "pig venture" is still proceeding. Darla, our York/Blue Butt cross is pregnant and should be due in July. Frank, the Hereford boar, is still as sweet as ever, and even teaching Darla how to love being scratched. They are growing ever bigger and we hope to be able to expand their pens yet again this year. And I'm learning all I can about hog pregnancies and birth!
Handy Husband has seen some employment difficulties this year, so another new venture of ours is making home décor and furnishings from reclaimed wood and pallets. We've opened up an Etsy shop for the smaller items; if you get a minute, we'd love to have you take a look at what we offer.
 |
| One of our handcrafted "noodle boards," aka stovetop covers. |
Some new critters on the farm this year, are (FINALLY) turkeys! We've been talking about getting turkeys for years now, and we finally bit the bullet! We have 12, 4 day old poults: six Narragansett, and six Bourbon Red. We plan on raising a few of these for the freezer, and the rest will be kept as breeders to hopefully keep us in turkey for years to come.
I can't think of anything else new. We are still recovering from the housefire, believe it or not. The siding is about 90% done, and we have still have to paint. We also have two massive piles of debris to remove from the property, but without a truck it's not that easy. One day at a time! We'll get there eventually.
Thanks for stopping by the blog. I may update more frequently as the mood hits. Take care everyone and I'll see you back here next time!




















































