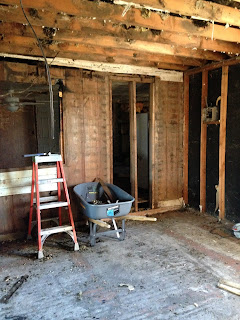At the time of the fire, the kitchen shared a wall with what was our master bedroom. That particular wall, however, was burned out on the inside, from the fire in the room up above moving down into it, and would have had to been rebuilt.
Upon opening the wall up to replace the burnt studs, we found a covered up window opening and door opening. So, there were a lot of patched together areas inside this wall.
Here's the rest of the room, now naked, after removing the soggy drywall and soaked insulation.
 |
The view from inside the kitchen. With this wall being opened up to replace the burnt 2x4s, we realized how neat it would be to go ahead and leave it opened up and move our family room to this room, just off the kitchen.
We added a new, strong header to replace the studs in the wall.
A new step down into the family room was built out of the salvaged tongue and groove boards.
The walls and ceiling are painted in greys and browns. All mis-tinted paint that we were fortunate to get.
I have a lot more "family" pictures to hang, but this is a good start.
Beautiful ceiling fan donated by a local lighting company.
View from the kitchen. I love the flow of these two rooms now! Very family friendly!
Above: This is the "computer cubby" made out of salvaged tongue and groove boards.
Two pictures above: We made a double sided bar, also out of our salvaged shiplap.
Another great place for kids to sit, eat, draw, etc.
|

















No comments:
Post a Comment
We would LOVE to hear from you! Please leave a comment!