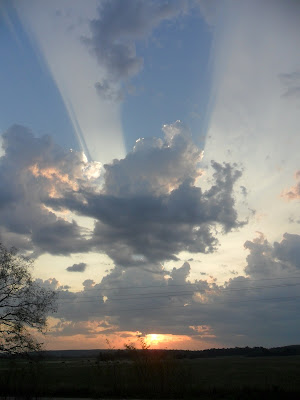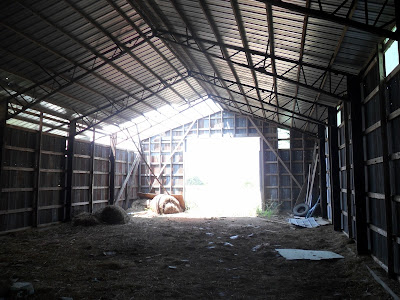For our second installment of Baby Face Tuesday, we have Storm and Meadow, stray puppies that found their way into our family in May of 2011. You'll see more of them in a later post. They are so big and healthy looking now. Very nice dogs. Here they are back in May of 2011.








































